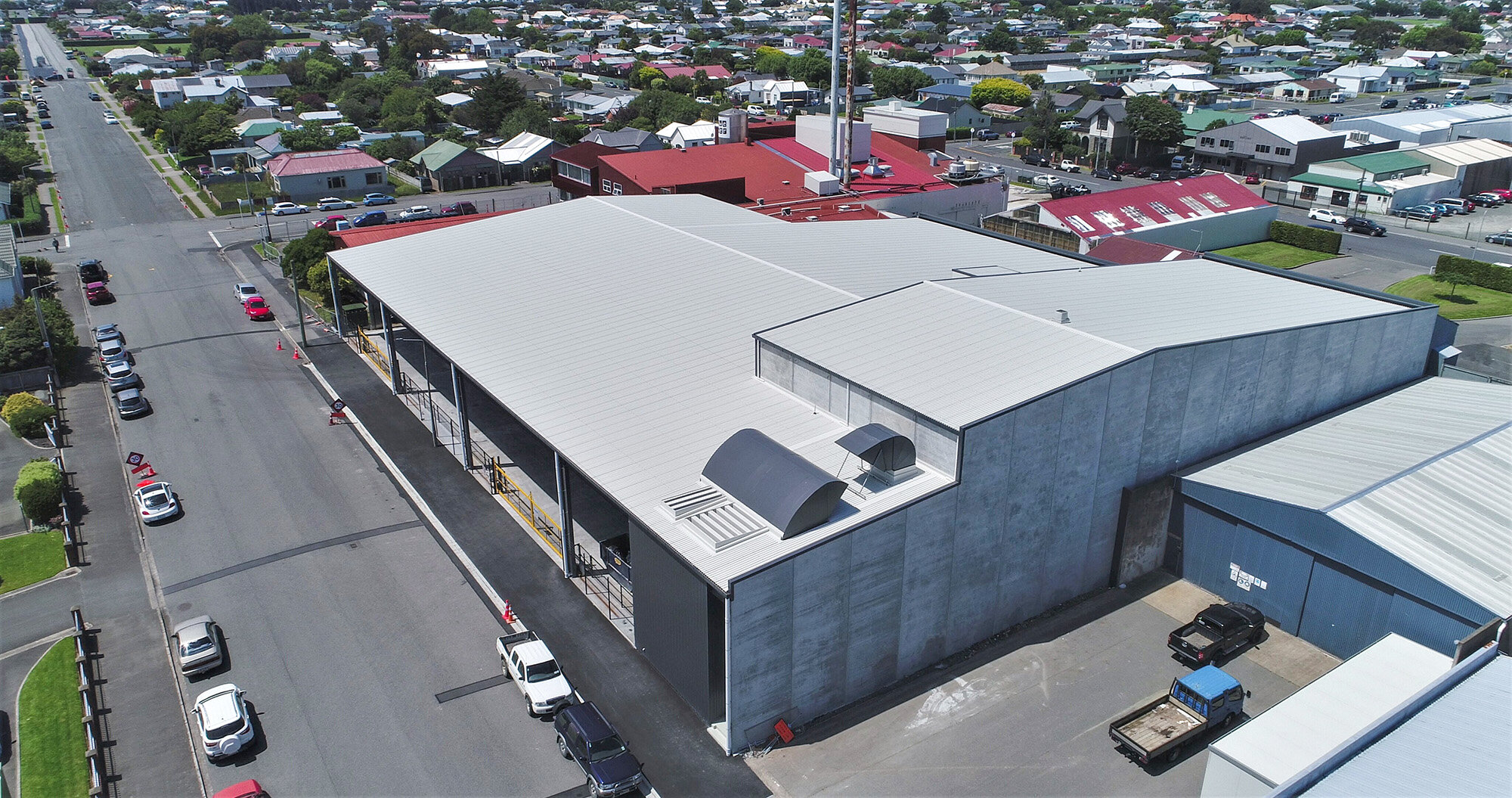Dairy Factory Project Evolves On The Job
Published in Business South Magazine 20 November 2019
Archer Construction’s lead role in the construction of South Island Dairy’s new factory demanded plenty of innovative thinking as a result of the continually expanding project.
What, in June 2017, was originally planned in a modest dry-store warehouse of 1500 square metres evolved into an entirely new infant formula blending and canning plant connected to parent company Blue River Dairy’s existing factory.
The growth of the building was directly linked to burgeoning demand from China for Blue River Dairy’s infant formula products.
The new factory, completed June this year, has a footprint of 3200sqm and includes 350sqm of mezzanine space, plus a large attached canopy under which trucks can park.
The nature of the products being blended and canned requires compliance to stringent hygiene standards, including red-line access areas which control risks upon entry to processing areas.
It also requires specific levels of temperature, humidity and pressure control to meet strict market access requirements for production.
Through its relationships with other food processing plant operators, Archer Construction has decades of experience in building hygiene critical areas.
Archer Construction project manager Wayne Ramsay says creating this environment involved specification of specialised materials and a purpose-built mechanical ventilation system.
Because of the rapidly increasing volume of infant formula being produced, one of the major changes made by South Island Dairy during the very early stages of construction was to specify robotic systems be installed in the factory’s canning line.
This meant making changes to the concrete pre-cast panels as they were about to be manufactured.
“The pre-cast panels were on their beds about to be poured, but because we had increased the mechanical system volume and we had to lift ceiling heights to get the robots in, we had to make larger openings in the pre-cast panels to allow for bigger ducting.”
From a construction point of view, this required reassessment of the original design specifications and careful planning as the machinery could only be craned in before the roof was installed.
For Archer Construction’s team and their subcontractors, the need to be adaptable and flexible was instrumental to the success of the project.
Despite Archer Construction’s expertise and knowledge of the food processing industry, one aspect of the factory’s fi re and smoke proofing systems initially had its staff stumped.
In order to achieve fire compliance, the doorway between the conjoined buildings needed to be fire-rated to provide smoke protection while still providing open access during normal factory operations.
The new factory as a footprint of 3200sqm and includes 350sqm of mezzanine space.

